Welcome to the Myhal Centre for Engineering Innovation and Entrepreneurship, the newest of the 14 engineering buildings on campus. Opened in April 2018, the building is named in honor of George and Rayla Myhal, prominent supporters of the Faculty of Applied Science & Engineering. It has nine floors of working space and is located just north of the Galbraith Building on St. George Street.
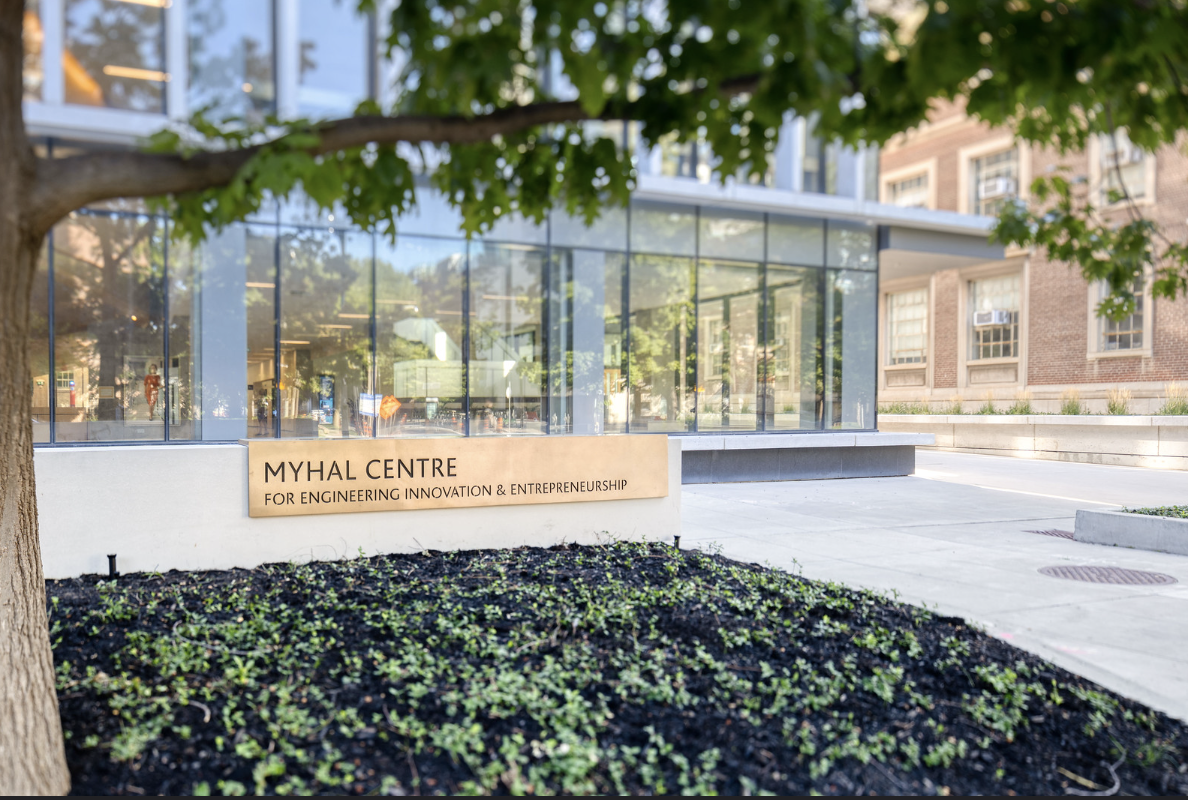
Notable Classrooms
Margaret Lau Auditorium (MY150)
On the 1st and 2nd floors you will find the Margaret Lau Auditorium (MY150). This is where Praxis I and II lectures are normally held. Other courses may occur here as well because of its collaborative and interactive lecturing environment.
MY150 is designed for students to interact and work together on problems and activities presented during lectures. Students are seated at tables of four instead of individually, and each table is equipped with a microphone so that anybody in the room can be heard while speaking to the class.
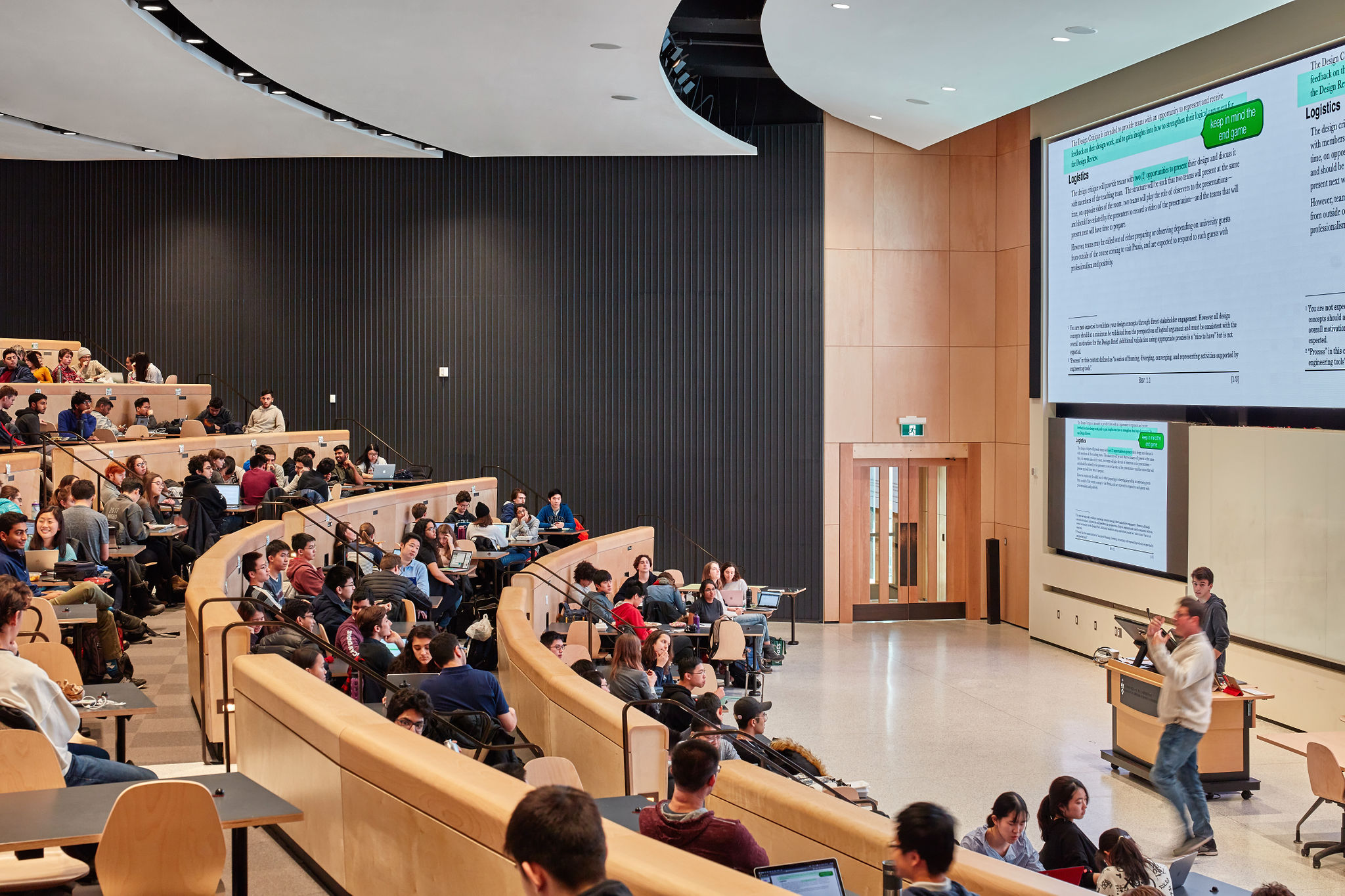
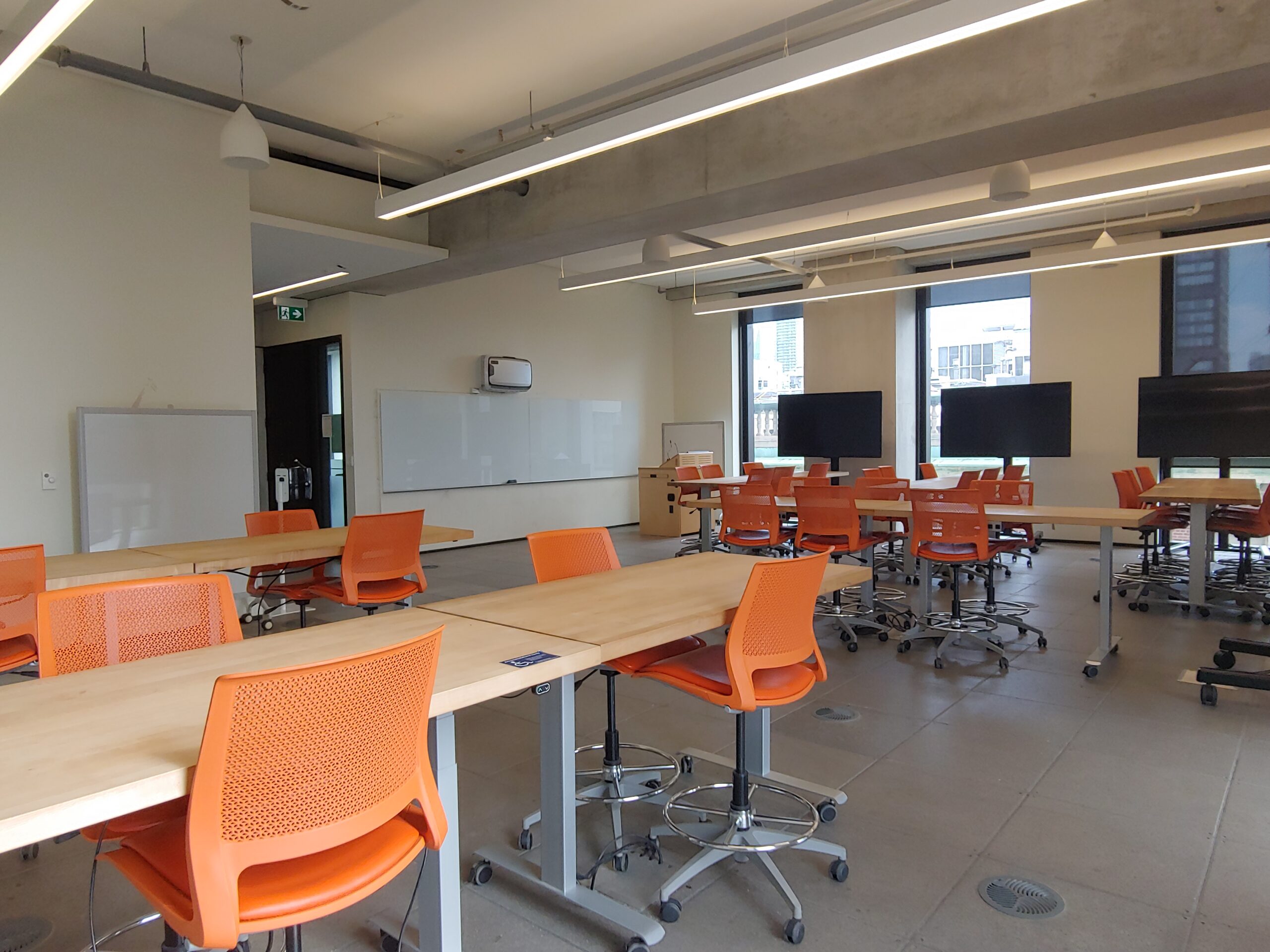
Technology Enhanced Active Learning (TEAL) Rooms
The Technology Enhanced Active Learning (TEAL) rooms on the 3rd and 4th floors are where many of your tutorials will be conducted. Most Praxis studios occur in these rooms. These rooms contain multiple TV screens used to follow along on lecture slides or worked examples. Some rooms also contain multiple whiteboards, which is great for collaborating with your peers. Another interesting feature is the tables: you can change their height electrically for more ergonomic seating.
Study Spaces

The 2nd floor of Myhal has a wide open area with many tables and chairs great for eating, studying, and hanging out in groups. It is surrounded by large windows on two sides, with a beautiful view overlooking St. George St. Conveniently, there are entrances to MY150, one of our main lecture halls here as well, so many students decide to do some work, or hang out in the area until lecture starts.
Similar to the 2nd floor, the 5th floor of Myhal has an incredible study space known as The Atrium. It is essentially a large open space with many tables and chairs, perfect for group study sessions, or meetings with your Praxis groups. There is also a closed off room for quiet studying or more private meetings. Due to the placement of the many windows, lots of natural light enters the 5th floor area, which makes it a beautiful study spot.
The 6th and 7th floors contain group study spaces and offices, which are useful if you need a contained space to work with a team. Some professors might also hold office hours in these spaces.
The 8th floor of Myhal also has a nice quiet study space with tables and chairs. In addition, it contains an amazing outdoor area known as the Dr. Woo Hon Fai Terrace. The terrace has a spectacular view of campus and downtown Toronto. It also contains an outdoor study space.
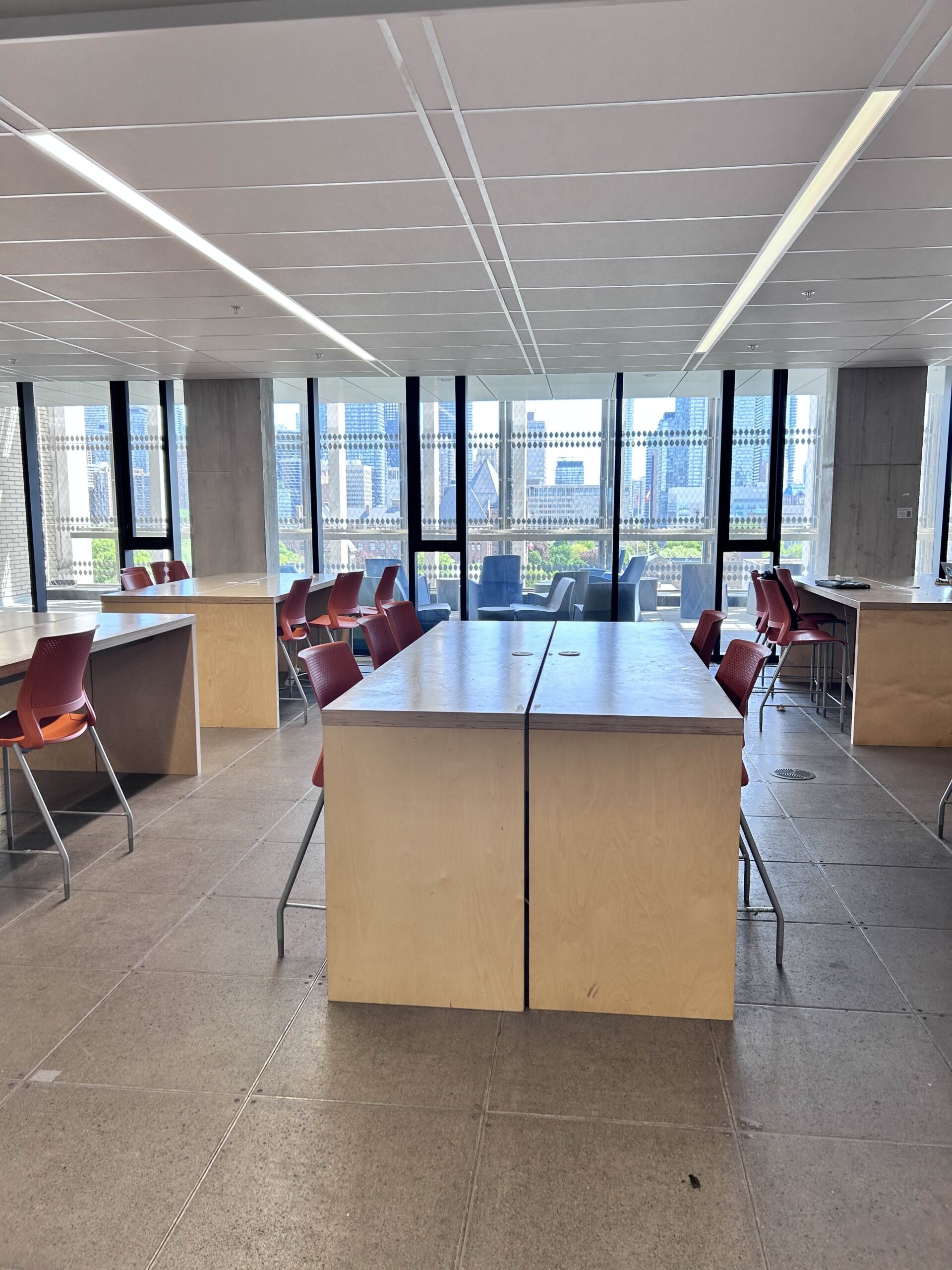
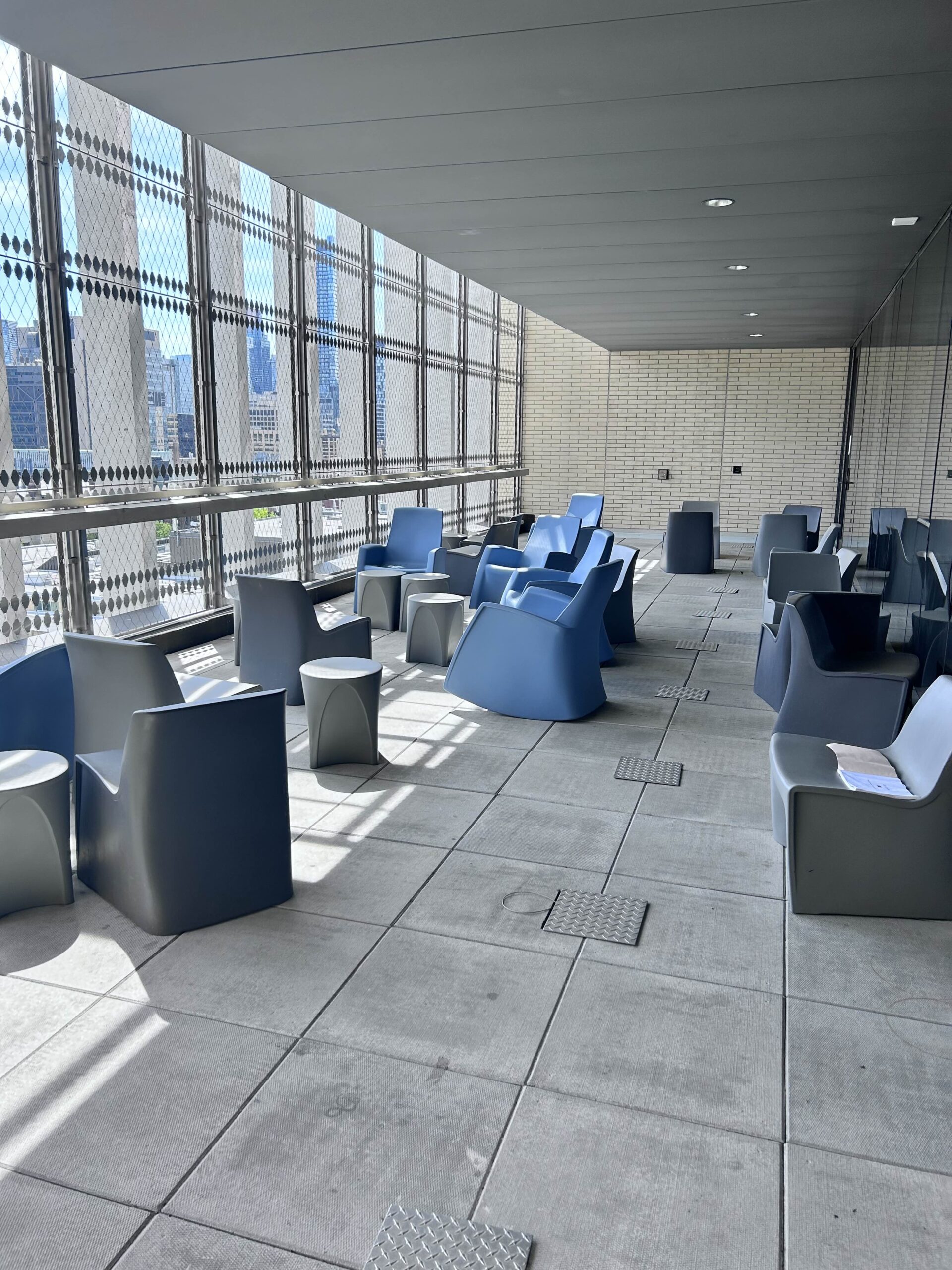
Nearby Food Spots
Several campus buildings, including Myhal, house a Second Cup Coffee. Since it’s right outside the MY150 lecture hall, you can easily grab a drink or a quick snack between consecutive classes.
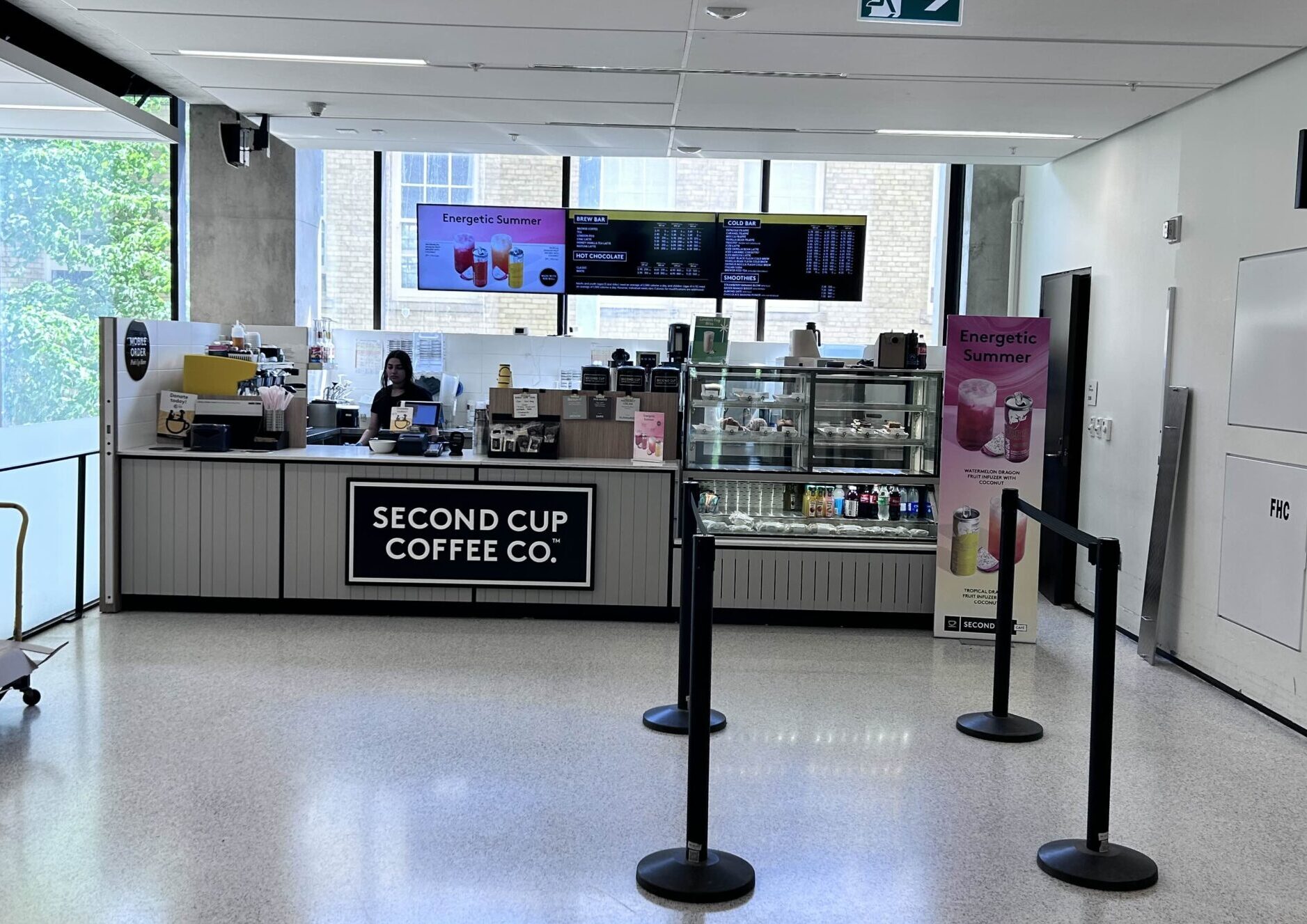
Myhal has a dining area in the basement, next to the ECF lab. The dining area has microwaves, a kitchen sink, and vending machines.
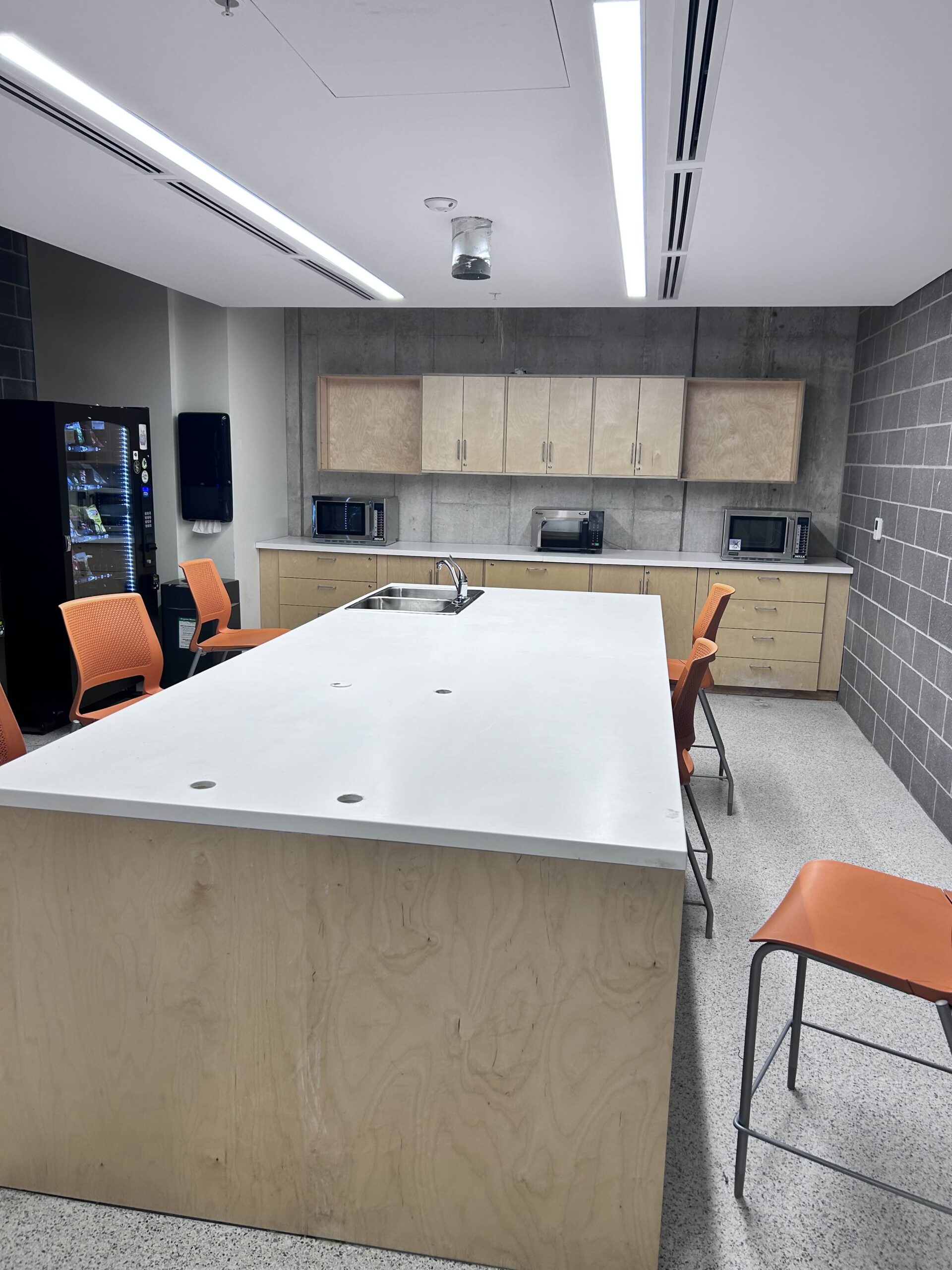

Notable Facilities
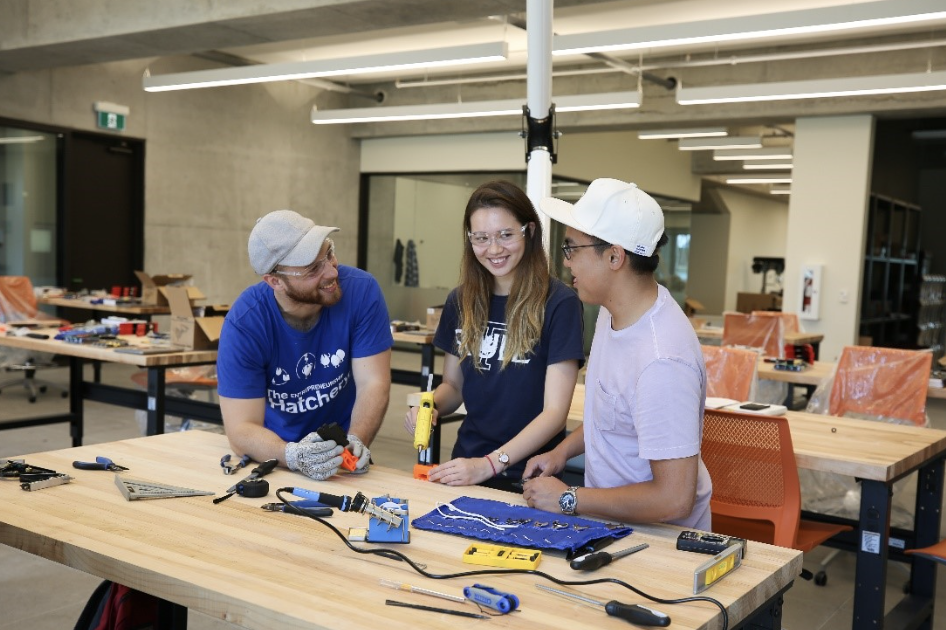
The 4th floor of Myhal contains the Light Fabrication Facility (a.k.a. LFF or MyFab). Following some mandatory safety training, you can use this space for designing and prototyping. This is one of the most useful features of the building for you as a first-year engineer. You will have access to many tools and materials for hands-on prototyping, or you can use 3D printing and laser cutting services for computer/digital design. This is invaluable for project work in every Praxis course, so make sure you complete your safety training as soon as possible. You will also have access to the lockers in Myhal to store your design projects. You can visit the fabrication facility’s website to learn more about safety training and booking lockers for your materials.
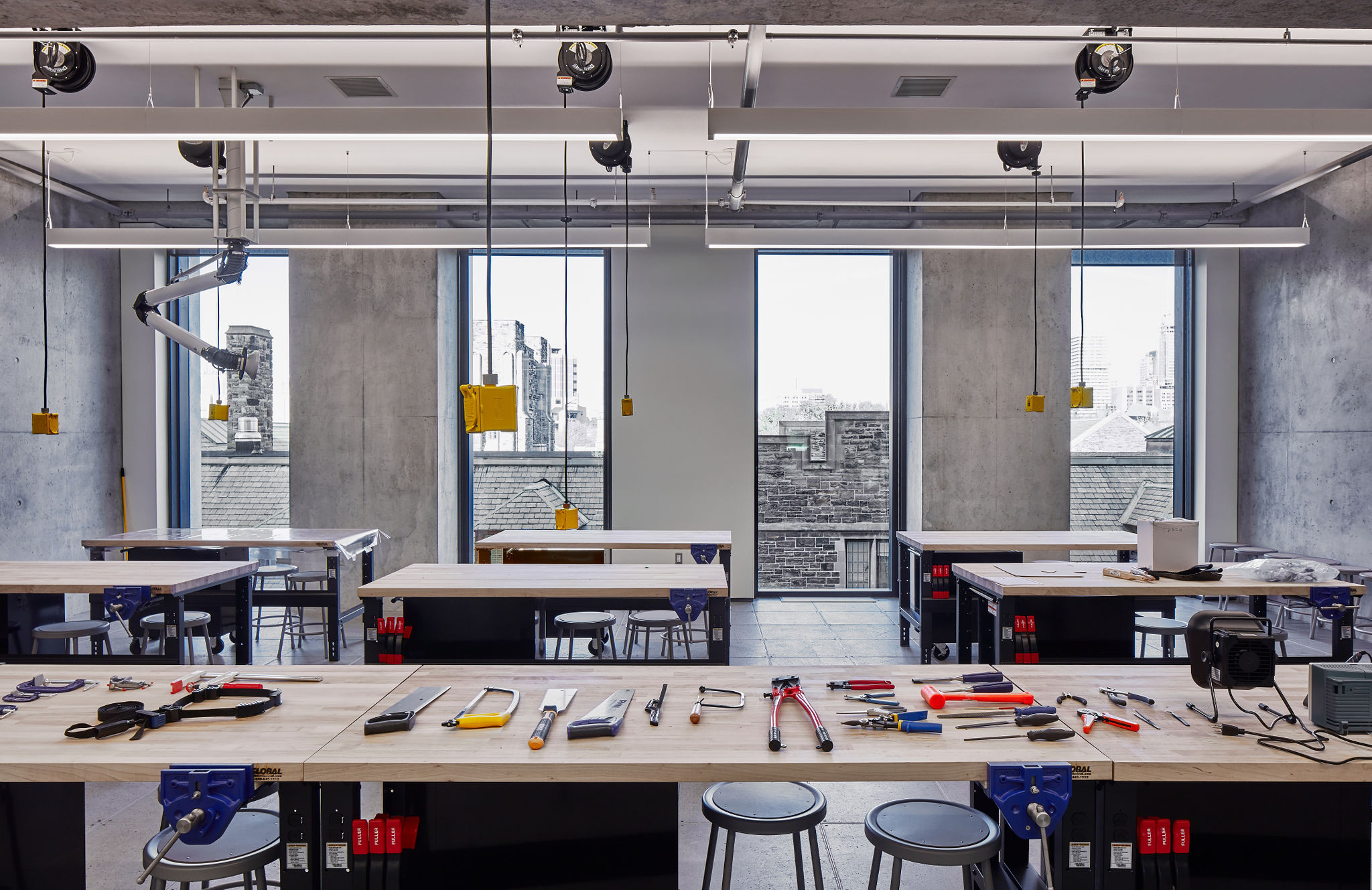
Right across from the Myhal Fabrication Facility on the 4th floor, you will find a locker room with tables and chairs overlooking large windows. There project lockers are available for students to rent free of charge on an as-needed basis, or until the end of the semester. There are multiple sizes of lockers meant for different sizes of projects or prototypes, thus you will most likely be able to store whatever you need to.
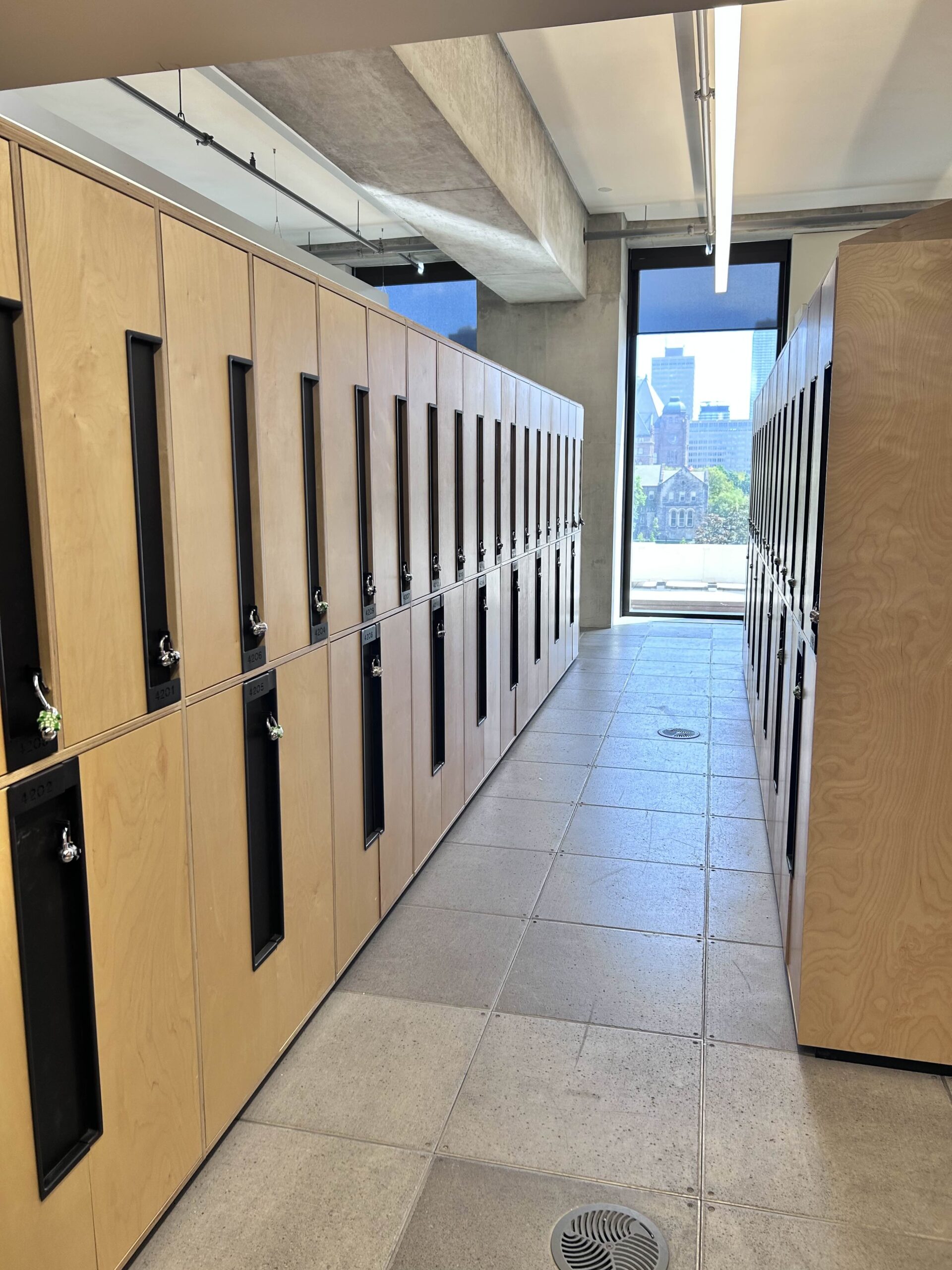
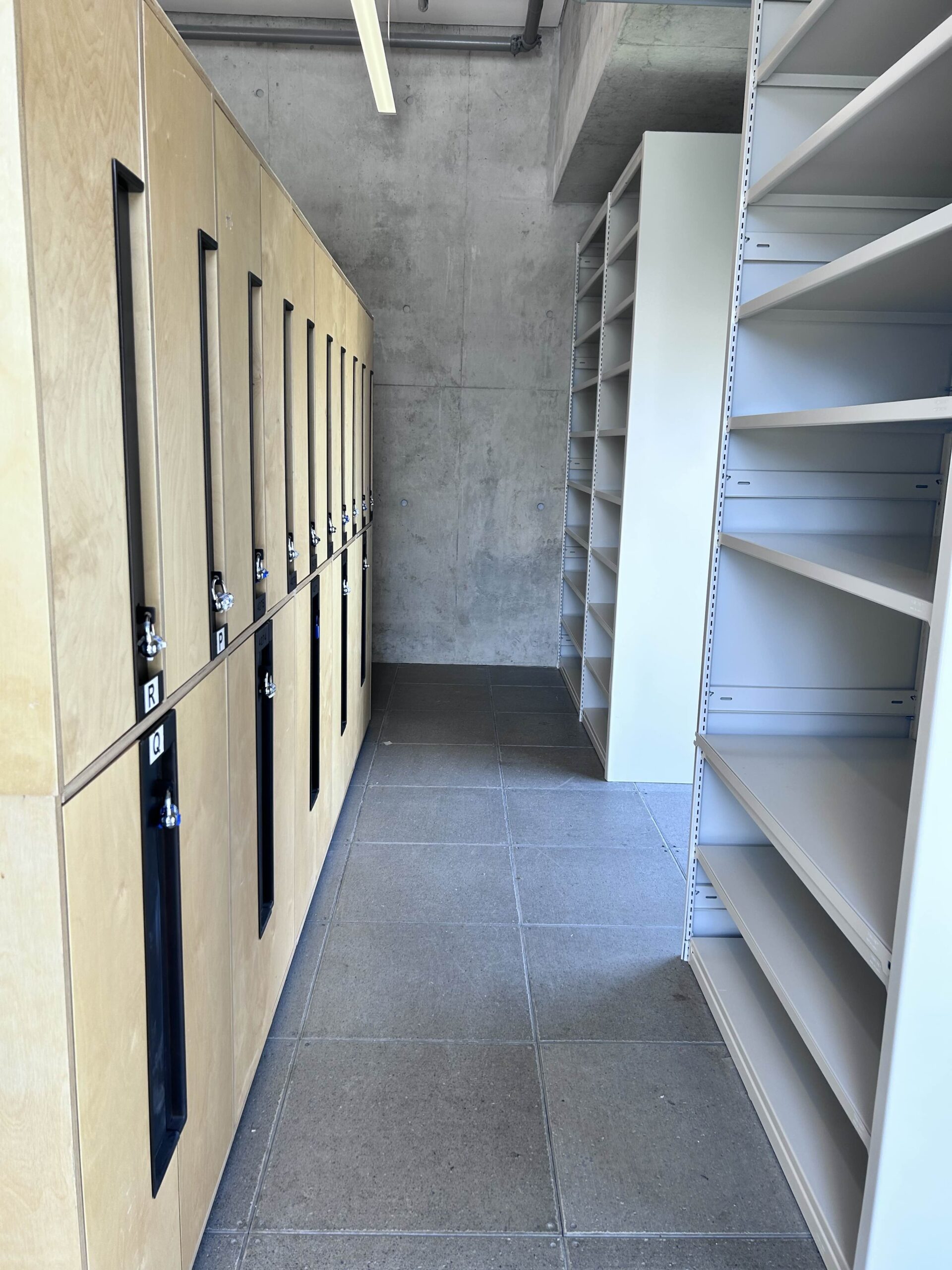
The Engineering Society Arena’s located in the Myhal basement. This is a large design space where many design teams and clubs meet to work on projects. It has both wide-open ground space and a high ceiling for both land and aerial projects!
Myhal also offers spaces to student clubs and design teams outside of the Engineering Society Arena. These offices are located right beside the ECF lab and support over 100 student clubs and design teams, including those focused on aerospace, vehicle design, and more.
Notable Institutes
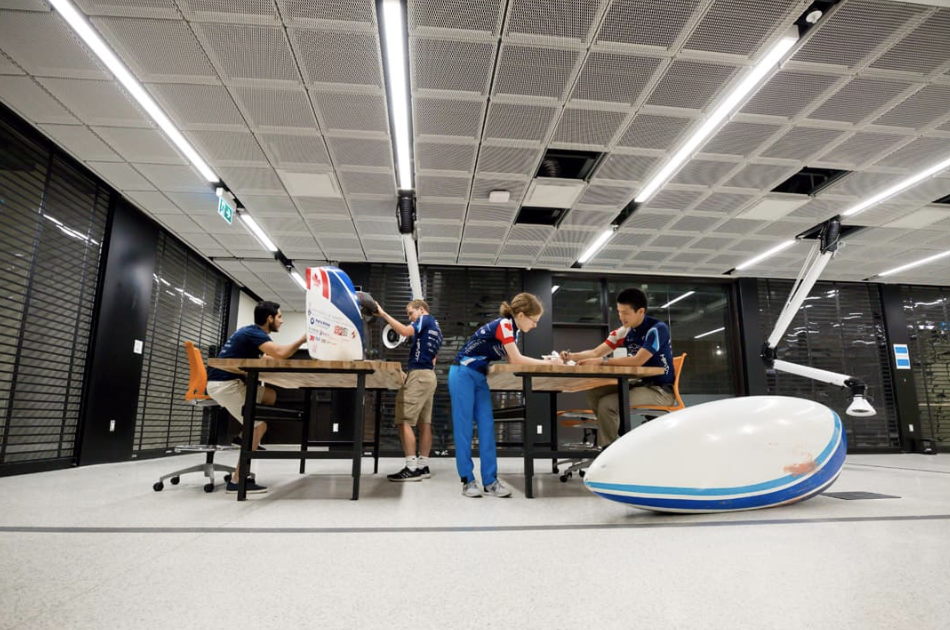
The Entrepreneurship Hatchery provides resources for student startups, including mentoring, funding connections, and prototyping equipment.
The Institute for Robotics and Mechatronics (IRM) fosters collaboration on projects ranging from medical robots to unmanned vehicles.
The Institute for Sustainable Energy (ISE) and Institute for Water Innovation (IWI) work on advanced research in clean energy and water technologies.
Troost ILead provides leadership training and development for engineering students. You can find out more about the leadership workshops and programs they offer here.
Focused on addressing major global challenges, CGEN encourages innovative thinking and problem-solving. CGEN provides research and scholarship opportunities, along with courses towards the Certificate in Global Engineering. They have also sponsored over 30 capstone design projects in the past where teams of 4-5 students from across all engineering disciplines engage in global development projects under the supervision of CGEN-affiliated faculty.
UT-IMDI, located in the Myhal Centre provides students with real-life education/training opportunities by involving them in practical, industry-based projects.
The Institute for Studies in Transdisciplinary Engineering Education & Practice supports the integration of leadership and team-learning into core courses across U of T Engineering. They also offer several courses focused on engineering leadership, communication and socio-technical thinking. ISTEP also offers tutoring in communication (written, oral, etc.) with their Engineering Communication Program. Through this program, you can have your written work, assignments, lab reports and more reviewed by a tutor online for free!
- Address: 55 St. George St, Toronto, ON M5S 0C9
- Closest Subway Station(s): Queen’s Park
- Types of Classes Held: Lectures, Tutorials, Practicals
- Building Facilities: Myhal Light Fabrication Facility (MyFAB), ECF Computer Labs, etc.
- Important Offices: The Entrepreneurship Hatchery, Troost Institute, etc.
